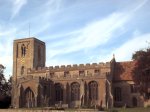
Registered Charity No. 289736
| Diary | Past Events | Fund Uses | JOIN |
| About Us | Constitution | Committee | Links |
 |
Friends Of Holy Trinity Church, Meldreth Registered Charity No. 289736 |
|||||||
|
This is probably the only building in the village that goes back to the medieval period. The first church, built in Anglo-Saxon times, was a wooden structure of which nothing is left. As the monks of Ely were the patrons, they were probably responsible for building the first stone church in the late 12th century, a structure of Norman style, of which the following parts survive: the lower part of the tower, the north wall of the nave, and the walls and one window of the chancel.
Early in the 14th century the third storey was added to the tower. The roof to the nave was raised and the clear-storey windows and the second, third and fourth windows on the north side were put in to give better light. The south wall of the nave was taken down and the aisle erected to accommodate the growing population of the village. A new chancel arch was built, with the rood loft staircase. On the north side a window and piscina were inserted: and a sacristy that was pulled down in 1680, now marked by a blocked up doorway. About 1379 three Norman east windows were replaced with a larger one in Gothic style, that remained in position until 1850.
The 15th century saw the erection of the present doorway, the south doorway of the chancel and the window above it; the rood screen and the roof of the nave and aisle.
The building is structurally almost unchanged since the 15th century. You will notice however a modern extension to the building: this was erected in 1993 to provide a meeting room, toilet and kitchen facilities; in 1999 this was also extended to provide storage space. The most recent building work has been carried out with the help of the Friends who have not only helped towards the funding but have also supplied part of the labour force.